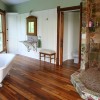 This grand home started life as a once-humble one storey Tudor in the desirable Virginia-Highlands neighborhood. We were hired by the clients to turn it into a grand two storey home for a family with two small boys. We began by digging new large footing under the entire existing home and installing 3 foot concrete footings and changing out the homes beams for LVL beams to support the new weight. We removed the rear wall of the original house, as well as the entire roof. To see the process of the renovation, click on the photojournal link below. As we enlarged and expanded the house, we knew it was key to make sure that the Tudor maintained its character and so we carefully removed all of the existing woodwork, light fixtures, medicine cabinet, etc and restored them for reinstalling. In the new upstairs of the home, we repurposed salvaged matching antique doors and hung them with antique hardware. Every detail of the house was carefully restored from the original painted butler’s pantry, now a gleaming built-in antique, to the giant heart of pine columns that frame out the dining room. The house is now a 5 bedroom, 3 bathroom dream home boasting historic character and charm.
This grand home started life as a once-humble one storey Tudor in the desirable Virginia-Highlands neighborhood. We were hired by the clients to turn it into a grand two storey home for a family with two small boys. We began by digging new large footing under the entire existing home and installing 3 foot concrete footings and changing out the homes beams for LVL beams to support the new weight. We removed the rear wall of the original house, as well as the entire roof. To see the process of the renovation, click on the photojournal link below. As we enlarged and expanded the house, we knew it was key to make sure that the Tudor maintained its character and so we carefully removed all of the existing woodwork, light fixtures, medicine cabinet, etc and restored them for reinstalling. In the new upstairs of the home, we repurposed salvaged matching antique doors and hung them with antique hardware. Every detail of the house was carefully restored from the original painted butler’s pantry, now a gleaming built-in antique, to the giant heart of pine columns that frame out the dining room. The house is now a 5 bedroom, 3 bathroom dream home boasting historic character and charm.
The Coat of Arms House Virtual Tour
(click on the photos to view the tour)
 In this large scale project, we tore off the original roof and added a second floor. We added and restored this gorgeous Craftsman style front door and customized it by adding rails and stiles to make it structurally sounder. The original slag glass light fixture was removed, restored, and reinstalled. The mailbox is original. Finally, we added our signature Laughing Sun plaque to the portico.
In this large scale project, we tore off the original roof and added a second floor. We added and restored this gorgeous Craftsman style front door and customized it by adding rails and stiles to make it structurally sounder. The original slag glass light fixture was removed, restored, and reinstalled. The mailbox is original. Finally, we added our signature Laughing Sun plaque to the portico.
 We went back with subway tile in the shower; refinished the original cast iron tub, installed new faucets. The homeowners chose a similar white hexagon tile for the floor. The Tudor sconce is original and we rewired it. The pedestal sink is an antique provided by LSR and restored. The medicine cabinet is the restored original.
We went back with subway tile in the shower; refinished the original cast iron tub, installed new faucets. The homeowners chose a similar white hexagon tile for the floor. The Tudor sconce is original and we rewired it. The pedestal sink is an antique provided by LSR and restored. The medicine cabinet is the restored original.





















