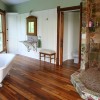 This kitchen was too small, too dark, and too outdated for the homeowners, who wanted a bright, open cottage-style kitchen.
This kitchen was too small, too dark, and too outdated for the homeowners, who wanted a bright, open cottage-style kitchen.
We started by removing the wall between the kitchen and dining room. The solid exterior door was replaced with a French door, and all of the new light is reflected off the crisp white custom cabinetry. The walls are covered in beaded board that matches the door style.
 Open shelves are an integral element of the design. The profile of the brackets supporting the shelves are echoed in the brackets supporting the crown molding, and in the toe kick.
Open shelves are an integral element of the design. The profile of the brackets supporting the shelves are echoed in the brackets supporting the crown molding, and in the toe kick.
The dining room was also used as an office, and had a tacked-on closet. By opening up the wall between the dining room and kitchen, both rooms became brighter and seemed larger. We created built-in cabinets to still provide a desk area, and also add additional storage and visual interest. Above the desk is a small depth cabinet with a chalk board door.
 The countertops are Platinum Pearl granite with an antique honed finish. The island top was custom-made from 3” thick heart of pine with mortise and tenon joined breadboard edges. The pine was salvaged from the framing of old homes that were demolished and finished with a stained wax.
The countertops are Platinum Pearl granite with an antique honed finish. The island top was custom-made from 3” thick heart of pine with mortise and tenon joined breadboard edges. The pine was salvaged from the framing of old homes that were demolished and finished with a stained wax.
(click on the photos for a larger view)






