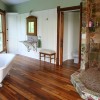 This master bathroom was a dilapidated storage area when we began. We reframed the entire space, raised the ceiling, and annexed part of the space for a walk-in closet. Once the space was structurally sound, we installed this gorgeous marble, a refinished 1920’s medicine cabinet from a Georgia Senator’s house, a frameless shower door, and afir pocket door leading to the master closet. On the opposite wall, we installed a century old beveled transom window for views of the neighboring trees.
This master bathroom was a dilapidated storage area when we began. We reframed the entire space, raised the ceiling, and annexed part of the space for a walk-in closet. Once the space was structurally sound, we installed this gorgeous marble, a refinished 1920’s medicine cabinet from a Georgia Senator’s house, a frameless shower door, and afir pocket door leading to the master closet. On the opposite wall, we installed a century old beveled transom window for views of the neighboring trees.
Fill out our Contact Us form
or call us today for a free quote
678.595.0038
About Us

Making clients' dreams come true since 1997, I'm Kara O'Brien, a licensed contractor and owner of the renovation company Kara O’Brien Renovations. Former co-owner of Laughing Sun Renovations, a lauded and internationally recognized company, I forged my own firm, Kara O’Brien Renovations, in 2012. … [Find out more]
Get a Free Quote

From budget conscious kitchen and bathroom remodels to highly detailed historic renovations, we are here to make your dreams come true. If you are looking to revive that tired kitchen with the 1970s knotty pine cabinets with the peeling laminate counters or are dreaming of a luxury bathroom complete with Italian … [Find out more]
Post Categories
Post Archives
Request a Free Quote
"*" indicates required fields
Featured in the Press

Santa Fe Style
By Christopher Oquendo, photos by Christopher Oquendo Published on 07/2011 Note: Laughing Sun only built the tiki hut for this home. The full article is displayed below, but for more photos and … [Continue reading]

Cool Coup in Kirkwood
Huge cotton mill beams were cut, planed, and sculpted to enhance the Craftsman motif of this Kirkwood home, restored after a 2004 fire. By Christopher Oquendo, photos by Christopher … [Continue reading]
Attic Takeover
Holmes Magazine, July 2010 Building out an attic space can be challenging, but at the same time the space is there for the taking. We love challenges at Kara O'Brien Renovations. Challenges in … [Continue reading]
Search our Site
We Build GREEN

Green Building Techniques Kara O' Brien Renovations has tackled green building from the start with our massive effort to recycle house parts, salvaged from other houses locally, parts that otherwise were headed to the landfill. We … [Find out more]
About Our Site
Copyright © 2024
Kara O'Brien Renovations, LLC
Site designed by Marj Esch
Some images provided courtesy of Laughing Sun Renovations
Copyright © 2024 · Genesis Framework · WordPress · Log in


