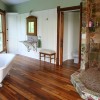It’s been awhile since I’ve written. I only realized that fact when a new client wrote me about his upcoming project in Grant Park and then expressed concern that we were no longer in business. We are most certainly in business; I’ve just too busy to write about it. However, we’ve done a lot of work that isn’t up on the site–but I promise to work on that.
Lately, I’ve worked on a couple of 1920’s bungalows that needed a bigger kitchen, but the budget mandated that we work within the footprint of the house. The kitchen is paramount, so when it needs expanding, the first option is to look to annex space from other rooms.
This particular kitchen is in a historic, but modest Craftsman bungalow, in the Kirkwood neighborhood of Atlanta and featured a cramped galley kitchen with little counter space. The cabinets were cheap builder-grade melamine and the counters were laminate. So, we tore it all out and donated them locally.
In order to get a larger chef’s kitchen, the wall that you see (to the left), needed to disappear stat. The space on the other side was a large, formal dining room and oddly, the largest room in the house. With the way we live today, a smaller dining space will be just fine in a house where space is at a premium.
Luckily, this kitchen wall, was not a load bearing wall, so beams were not needed to support the roof load overhead. Oftentimes, when walls are demolished, we end up installing an engineered beam to hold the roof load that the wall was supporting.
We carefully set aside the appliances for reuse (it’s a rental house) and removed the cabinets and the counters.
This original wall was built to last with true heart of pine 2x4s and loads of lath (the wood strips) and real plaster. We saved all of the original trim and the old 2x4s to use on another project.
With the removal of the wall, the floors had to be patched with oak and the ceiling plaster needed repair. Electrical and plumbing were rerouted.
We ditched the idea of the galley kitchen and decided to do a nice U-shape, complete with a peninsula, loads of counter space, and a sink that afforded a social view of the public rooms.
We selected Jacobean Craftsman style cabinets with exotic granite counter-tops, creamy marble subway tile back-splash, and a stainless under-mount sink. We reworked electrical, plumbing, and HVAC–fixed plaster, painted walls, and clad the back bar of the peninsula with reclaimed heart of pine flooring and 1870s reclaimed Italianate corbels.
The end result was sleek and timeless, but nicely married to rustic. Yet still the space is bright and inviting of some culinary magic. And it now affords room to maneuver, a nice work triangle, and a nod to the vintage class of the house.








